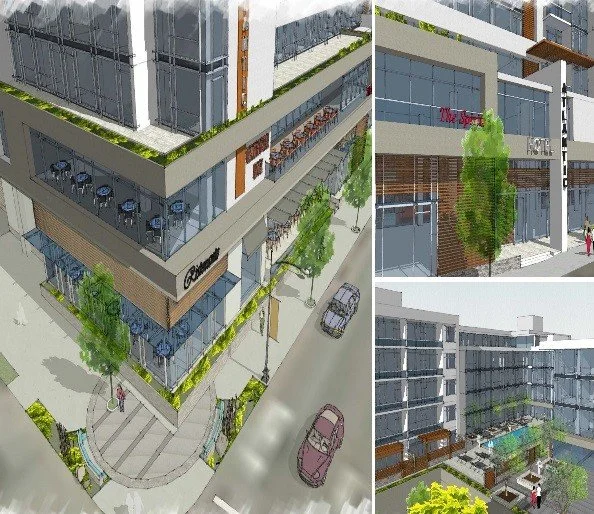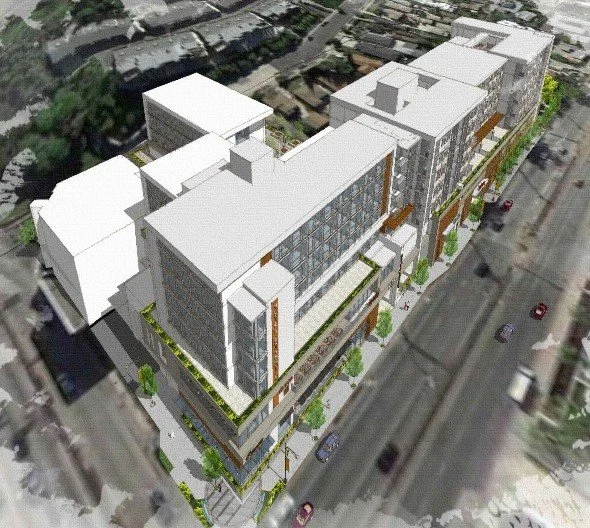MONTEREY PARK MIX HOTEL AND MIXED-USE
Description
The 6-story structure will be constructed in an approximately 1.96 Acre lot. The vision for the project is to create a high quality, iconic sense of place by providing critical mass necessary to ensure active and pedestrian friendly open space that is safe for the community. Mixing the hotel with the residences will allow the creation of vital and lively neighborhood, where the people will be able to walk, shop and dine within steps of where they live.
Information
Project Owner: Charles Company
Client: Kevin Tsai Architecture



